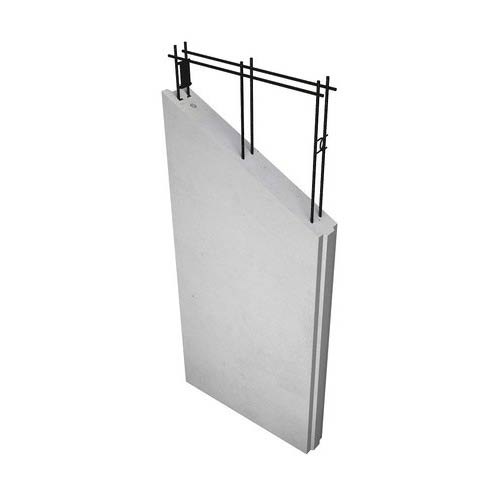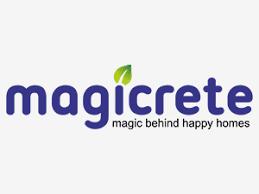Reinforced AAC Wall Panel

Key Features
- Lightweight
- Fire Resistant
- Space-saving and Timesaving
- Acoustic and Thermal insulation
- Corrosion protected & Steel Reinforced
- 4 X Faster Construction
- No Plaster Required
- No Coping / Bond Beams Required
Description
Lightweight, steel-reinforced autoclaved aerated concrete panels are known as reinforced AAC panels. These panels are best suited to today’s design problems for enhanced energy efficiency, fire safety, sound transmission, insulating characteristics, and increased seismic safety. They are ideal for both external and internal non load bearing walls.
Application Area
- Commercial
- Residential
- Hospitality
- Industrial
- Healthcare
- Institutional
- Warehouses
Technical Specification
PARAMETERS | AAC PANELS |
Besic raw Meterial and Other inputs | Cement, Lime, Fine Dilica sand & Autoclaved |
Dry Density | 550-650 kg/m3 |
Compressive strength | 40 kg/cm2 |
Size | 600x3000x75mm, 600x3000x90mm, 600x3000x100mm |
Weight | 55kg/m2(75 mm), 70 kg/m2 (100mm) |
Fire Resistance | 4 Hrs (for 100mm wall) |
Thermal Conductivity (W/K-m) | 0.115 |
Moduls of Elasticity | 2190 Mpa |
Sound Reduction Index (dB) | 40 |
Cost Comparison
Meterials | Bricks | AAC Blocks | AAC Wall Panels 100 mm | AAC Wall Panels 75 mm |
Cost Per Sq. FT (In INR) | Cost Per Sq. FT (In INR) | |||
Bricks | 40 | - | - | - |
AAC Blocks | - | 30 | - | - |
AAC Panels | - | - | 95 | 75 |
Mortar | 8 | 5 | - | - |
Coping / Bond Beam | - | 7 | - | - |
Plaster | 60 | 60 | - | - |
Labour Cost | 35 | 30 | 20-25 | 20-25 |
Accessory Cost | - | - | 5-10 | 5-10 |
Total | 143 | 127 | 125 | 105 |
Installation Guidelines
- Ensure the floor and ceiling are free of dust before making the line by chalk.
- Before moving to the marked point, clean the Reinforced AAC Panel.
- Drill an 8 mm hole of depth 40mm at the marked points in the column and insert measured pre-cut steel reinforcement bars into these holes.
- Make thin-bed mortar slurry and apply it on column structure to increase adhesion between the Reinforced AAC panel and the structure.
- Lift the wall panel and push it to attach with the column.
- Use the lever to lift the Reinforced AAC panel until the top of the panel reaches the roof, then insert a wooden wedge under the panel.
- Use GI L-clamp to fasten the panel with the floors and the roof with the help of fasteners.
- Apply thin-bed mortar on the side of the first panel then lift the next Reinforced AAC panel to attach and do the same as the previous steps.
- Continue to install wall panels until the gap can be closed by the lastReinforced AAC panel.
- Insert Backer Rod in the gap between beam / top slab and top of Wall Panel.
- Rub with sandpaper for smooth finish and removal of excess thin-bed mortar.
- Apply Glass Fiber tape on the joints between panels and cover it with polymer-based putty.
- Fill the gap if any between beam / top slab and top of Wall Panel by PU Foam and remove excess of it.
- Fill the gap under the panels and in between the panels with a sand-cement mortar and allow it to dry.
- Finish MagicLite AAC wall panel installation by application of Putty and Paint.
Brand Associated

